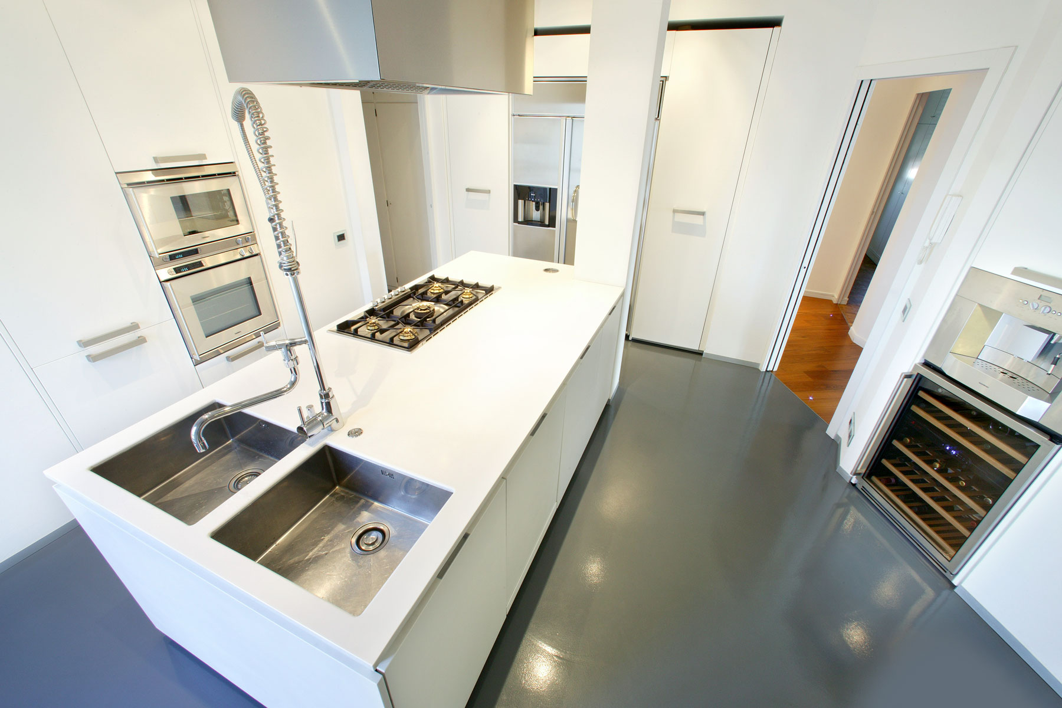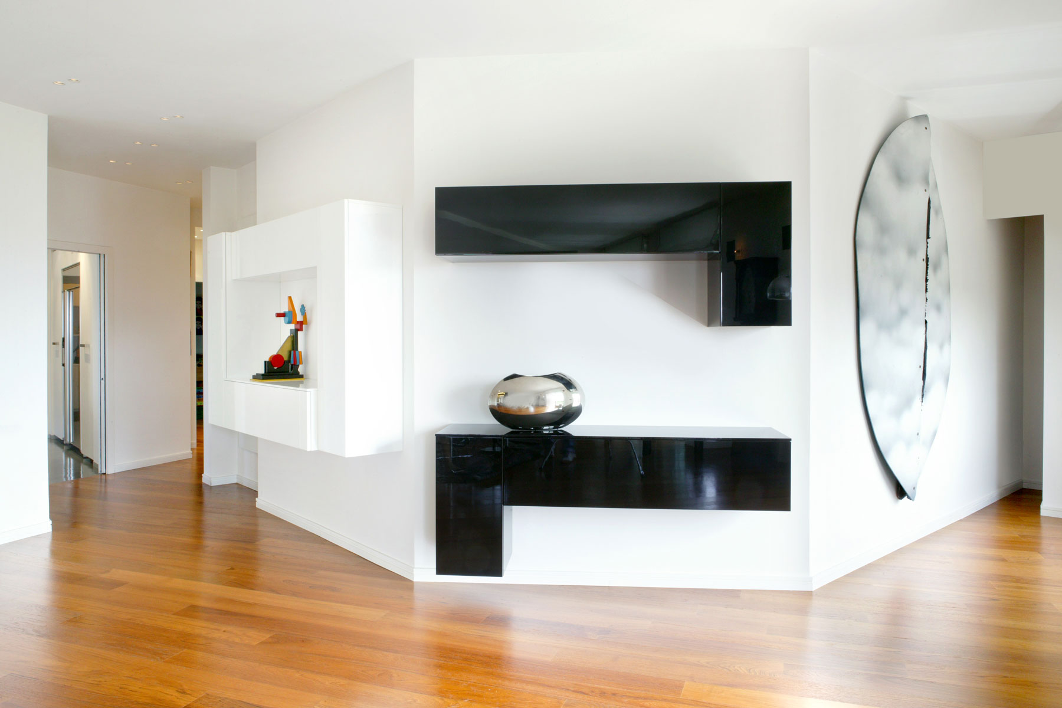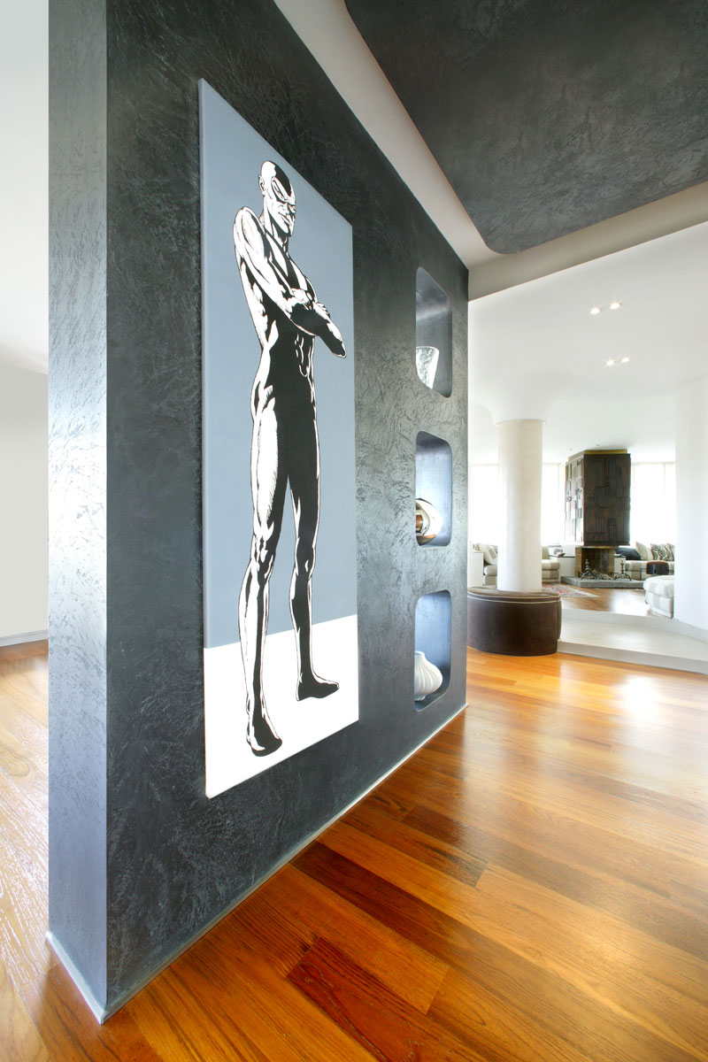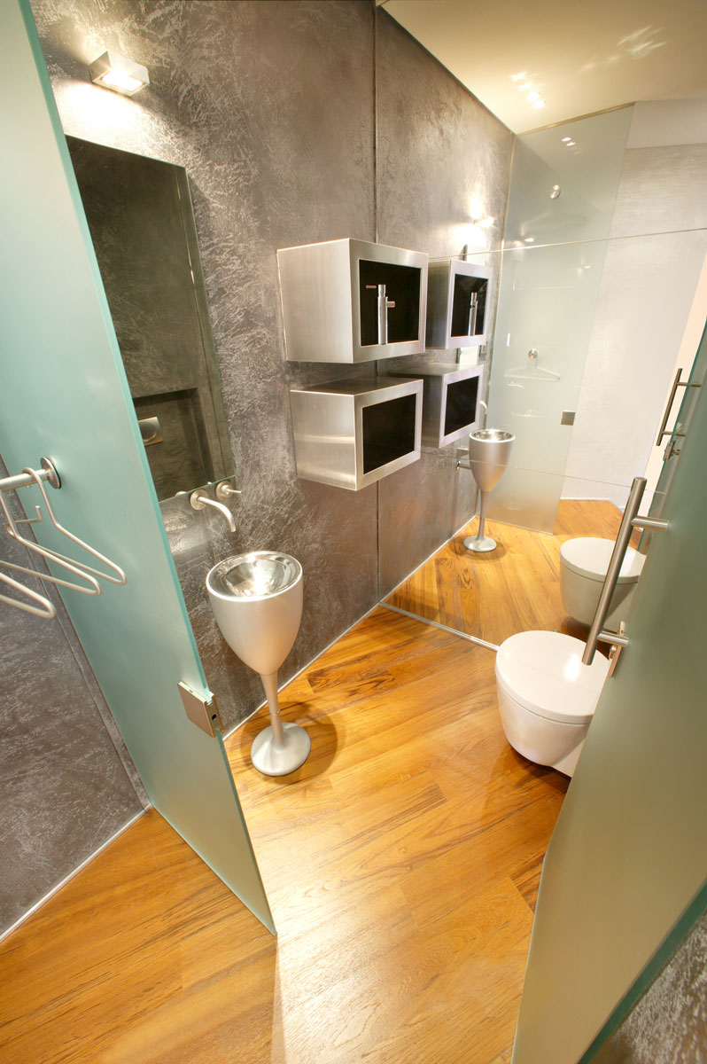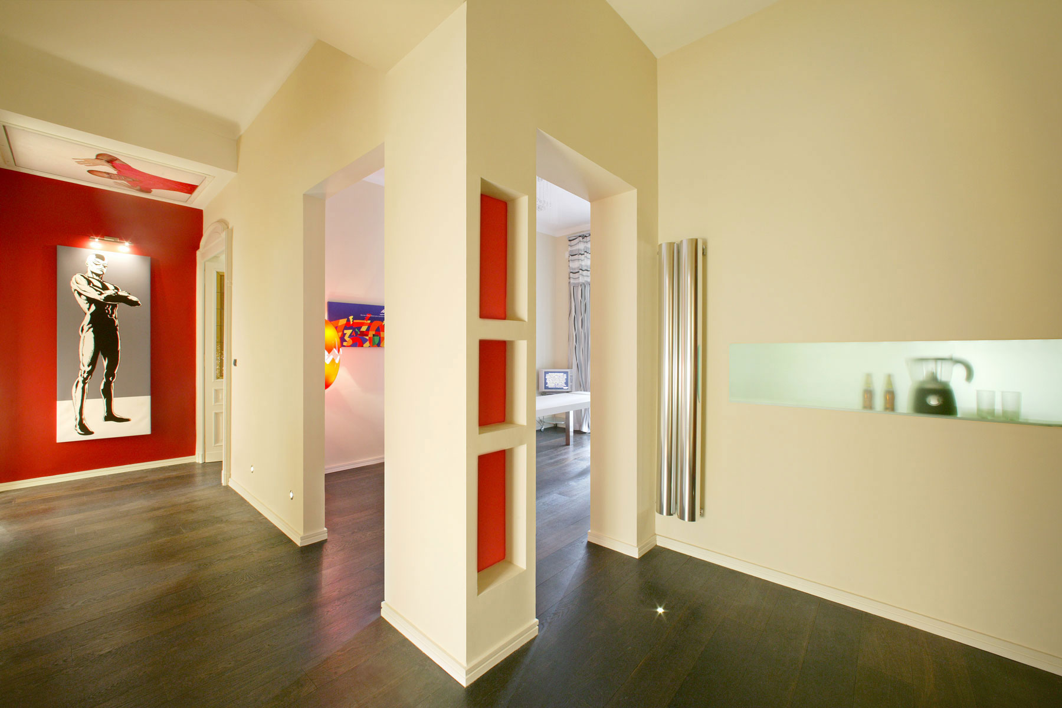This page is also available in:
 Italian
Italian
The interior design aimed was to create two distinctive area between the day and night zone. The first one is characterized by an alternative game of inclined walls and volumes to separate the kitchen from the living room. The second one, more intimate, is accessible through a corridor that goes inside the house and it guarantees a private access to the bedroom, included a toilet and a walk-in closets. Close attention was given to the home automation to increases the living comfort; the walls’ and kitchen floor’s neutral tones are predominant and they contrast with the warmth tones of the parquetry.
Please follow and like us:
Ask for a quote
fill the form
click here
Architects
Attilio Giaquinto
F. Ferrara



